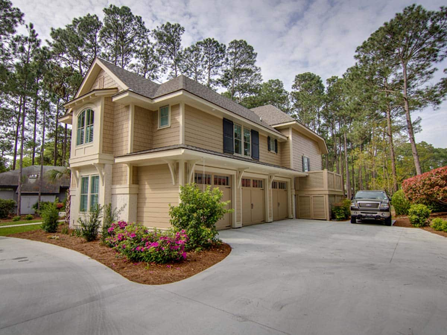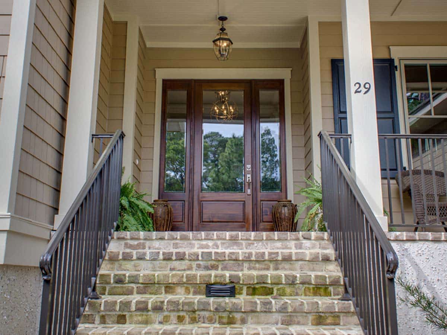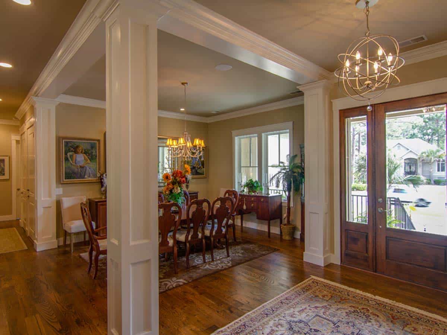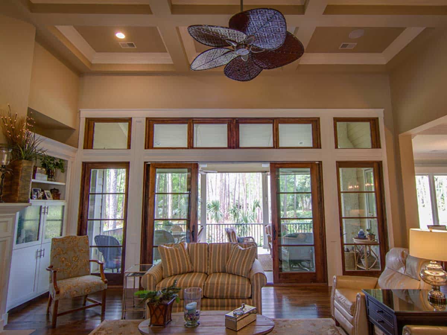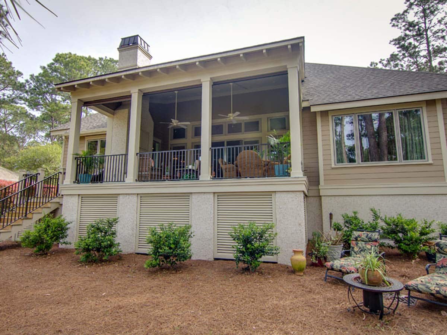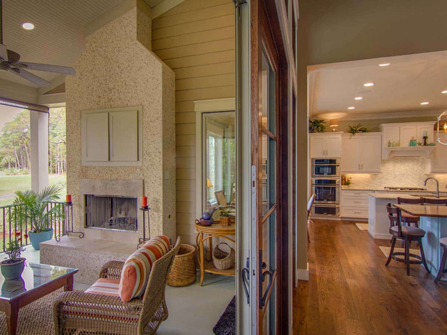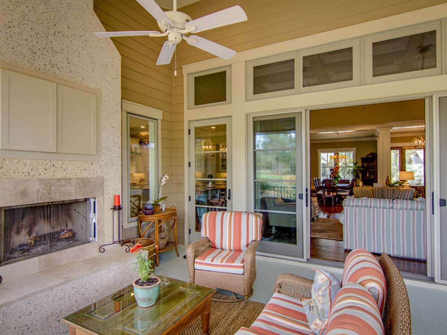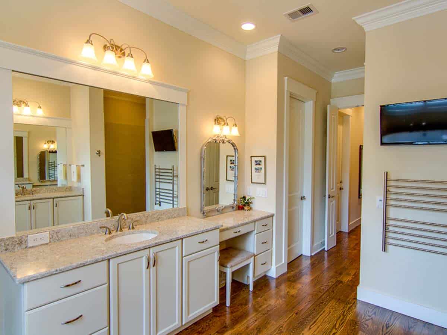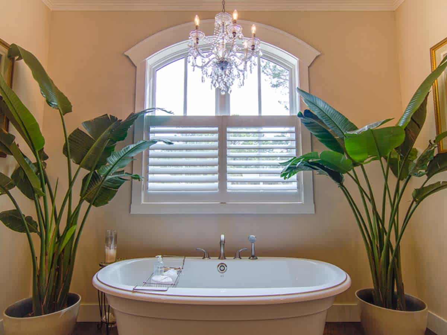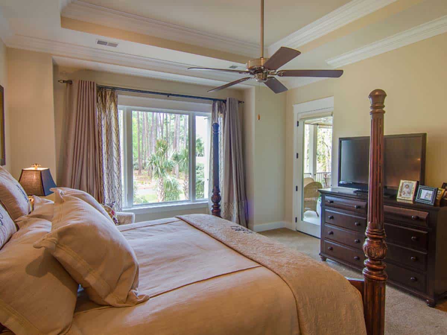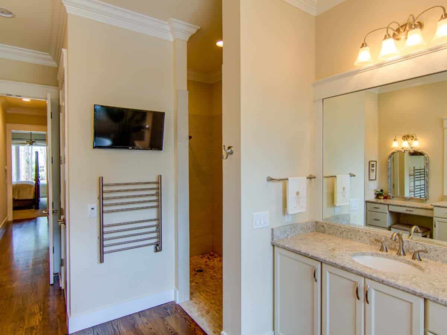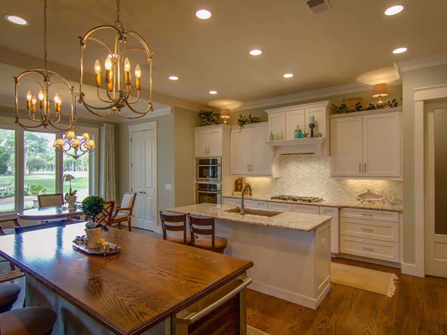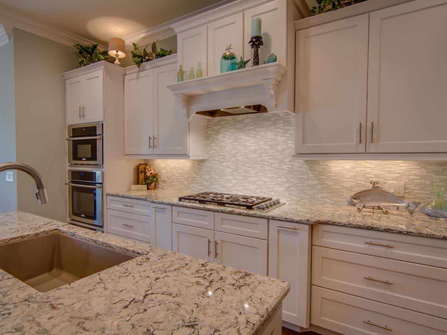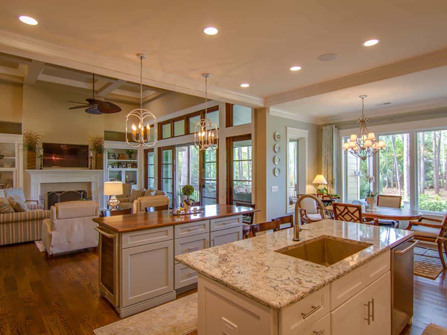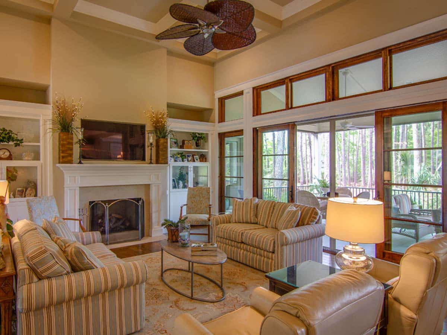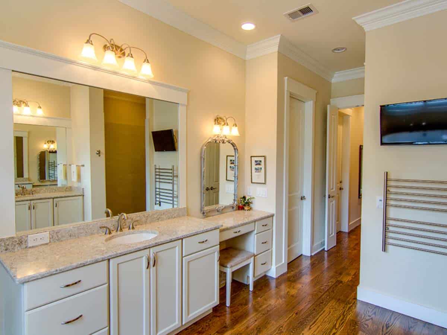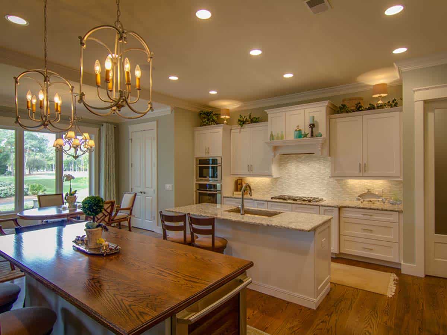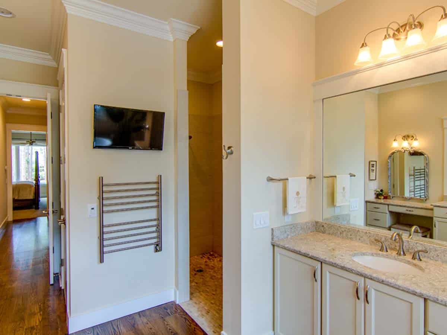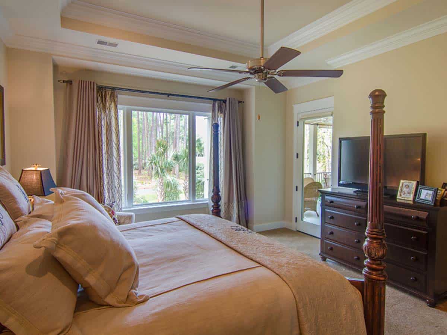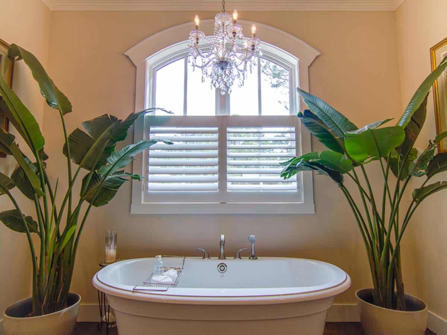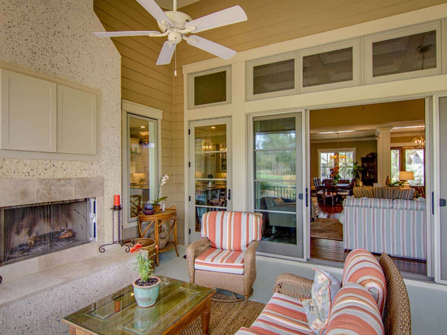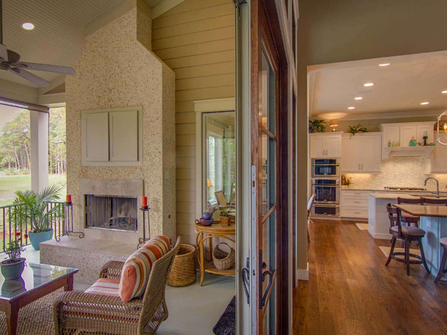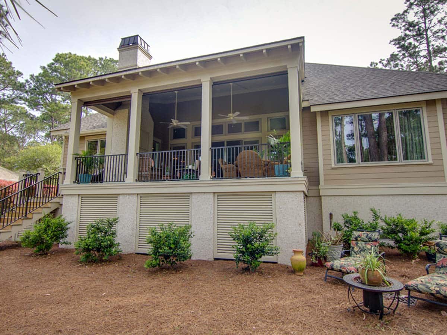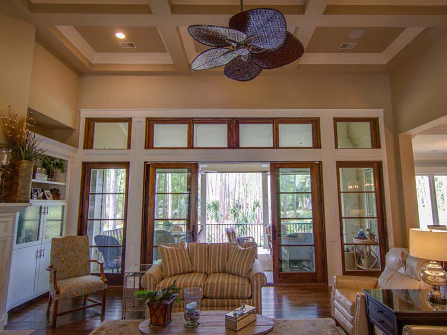Club Course
This 3,560 square foot home exudes Southern charm beginning at the brick steps that lead up to the expansive front porch located in the picturesque community of Sea Pines. The warmth of the exterior colors blend with the surroundings and feature both HardieShake and HardieShingle siding with metal roofing accents.
Upon entering the light filled foyer, the entire main living area is visible and the view extends through sliding glass doors opening up to the rear outdoor living area. The great room finishes include coffered ceilings and custom bookcases on either side of the fireplace.
The light, bright airy kitchen with double islands are not only practical for storage but perfect for entertaining. A wet bar is incorporated into the kitchen and is easily accessible to the formal dining room and the great room. Ample storage is available in the oversized walk-in pantry conveniently positioned off the kitchen and next to the efficient and well-designed laundry room.
The first floor master retreat features a tray ceiling, a box bay window and access to the rear covered porch with plentiful storage in the dual closets. A luxury freestanding tub is nestled between the custom vanities on either side of the master bath which also features a spacious walk-in shower. There are two additional bedrooms with private baths. The added convenience of an elevator provides access to the garage, main level, bedroom level and the partially finished bonus room.
The outdoor living area is suitable for year round use with its fireplace on the cooler days and ceiling fans for the warmer weather. A step down from the covered porch leads to the grill deck with access to the backyard situated on this golf course oriented homesite.
